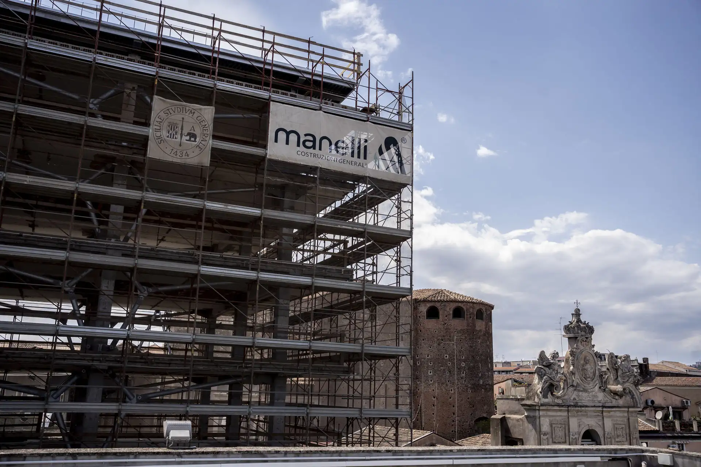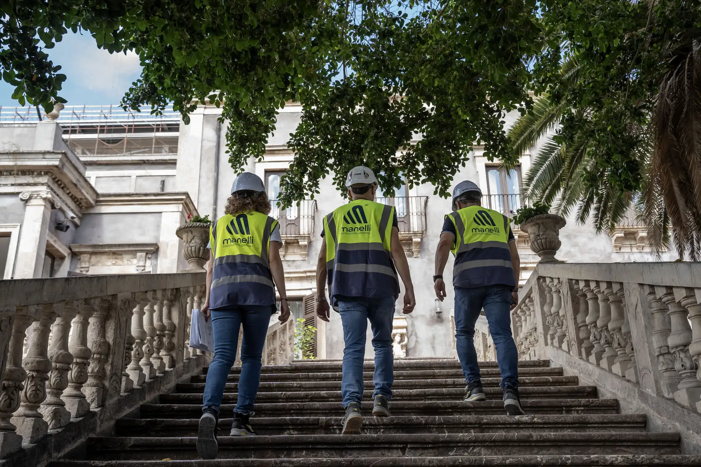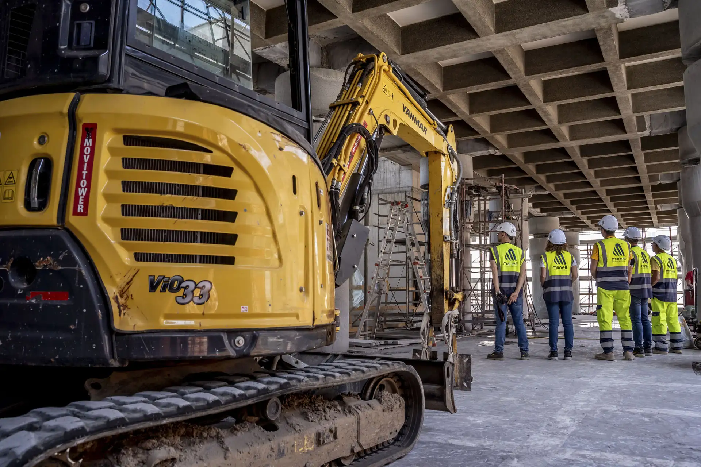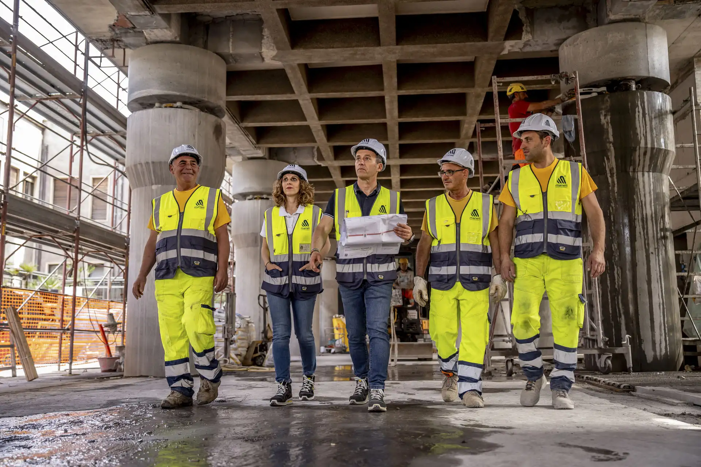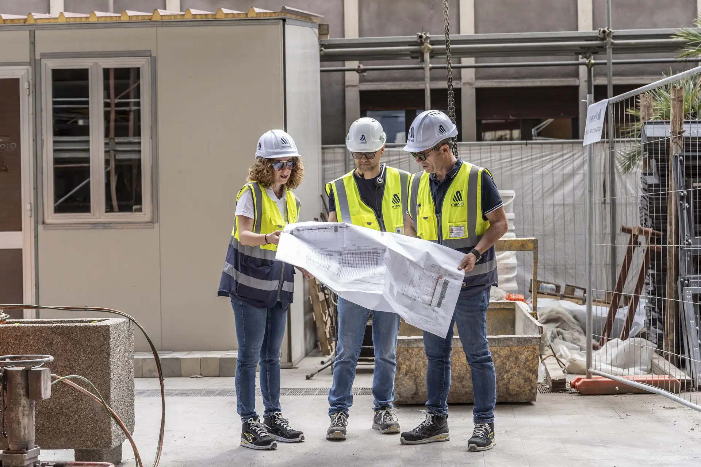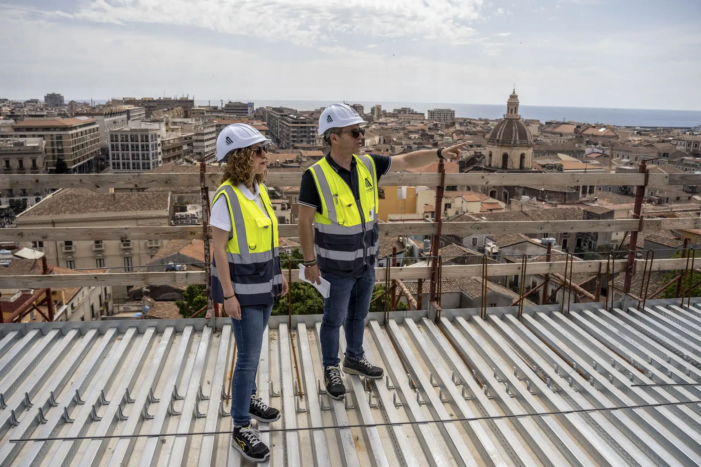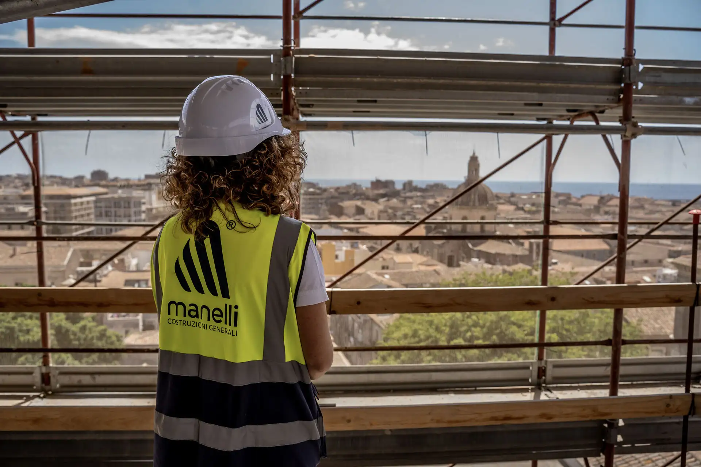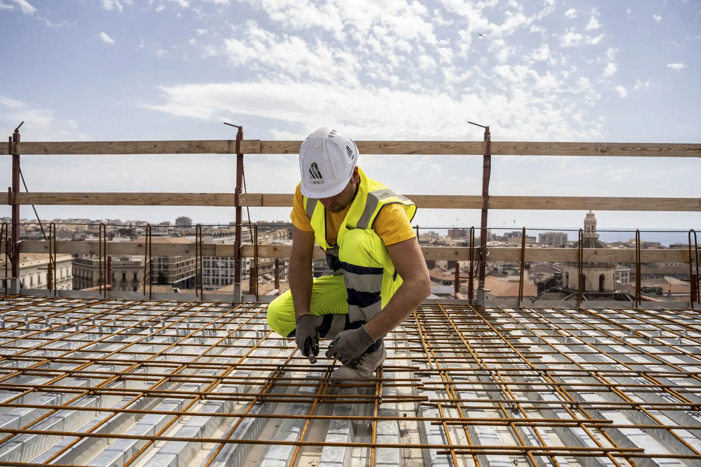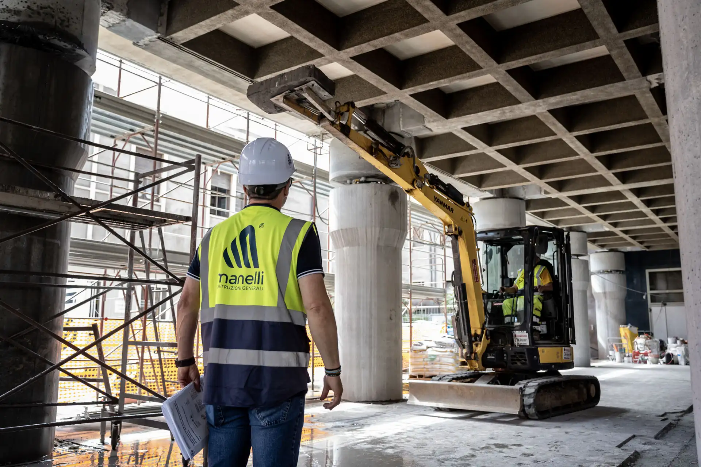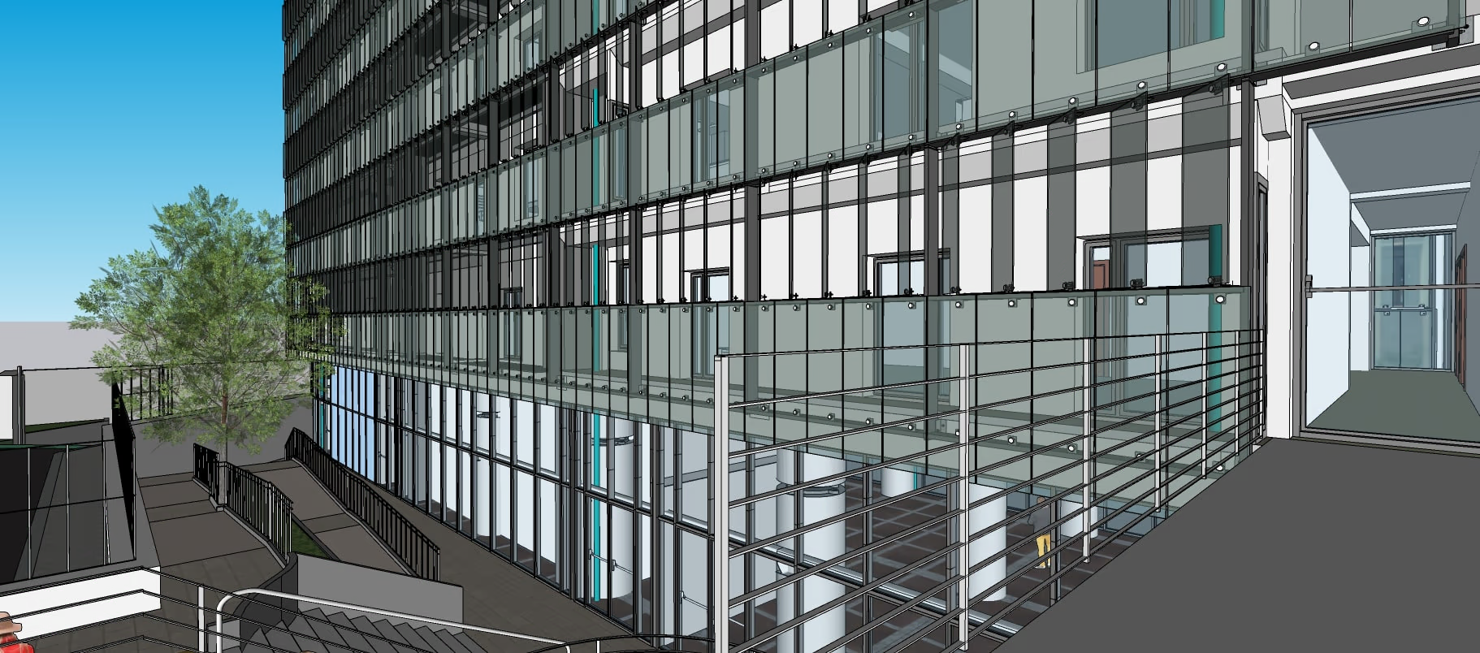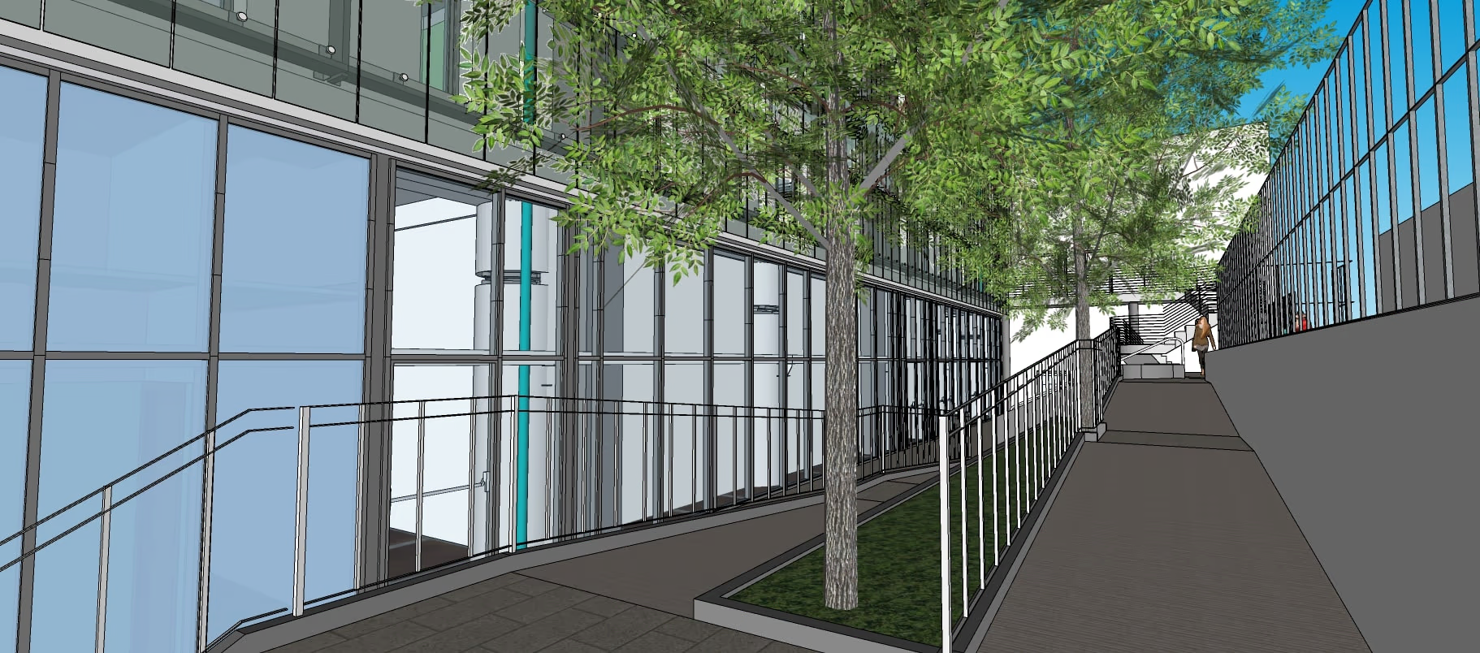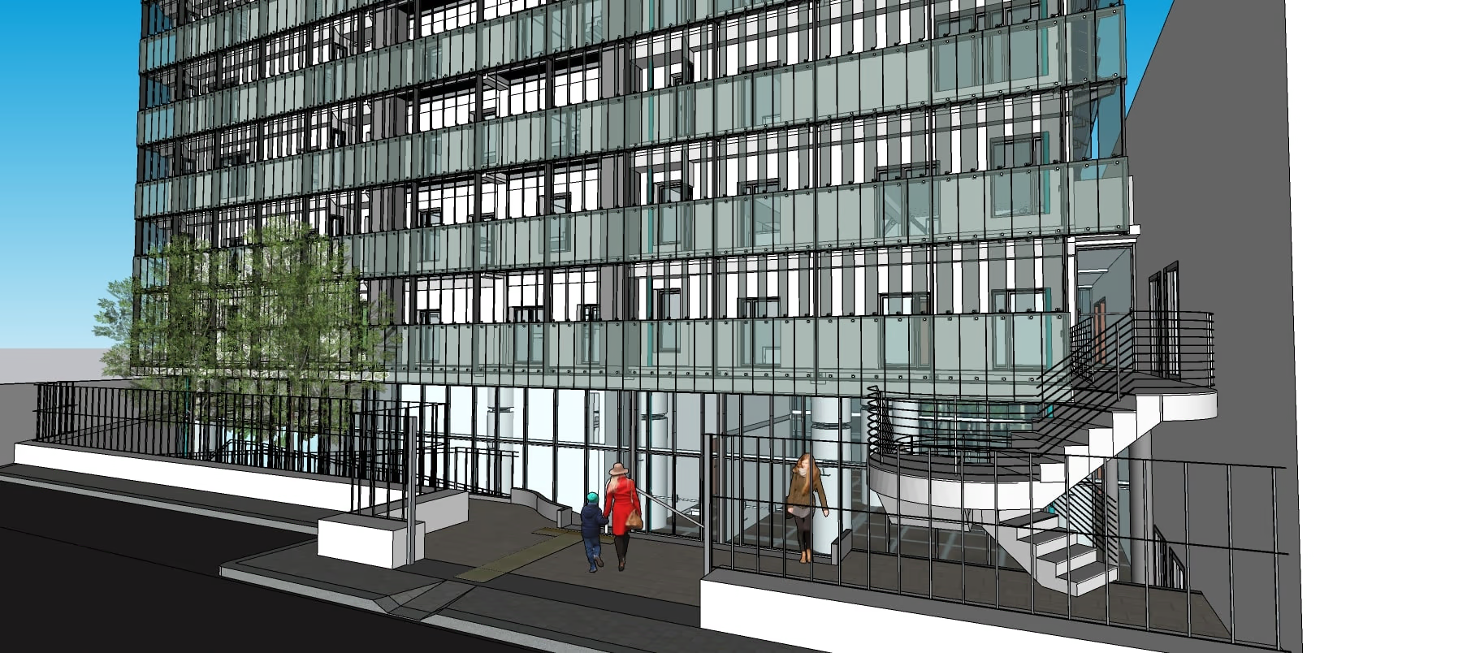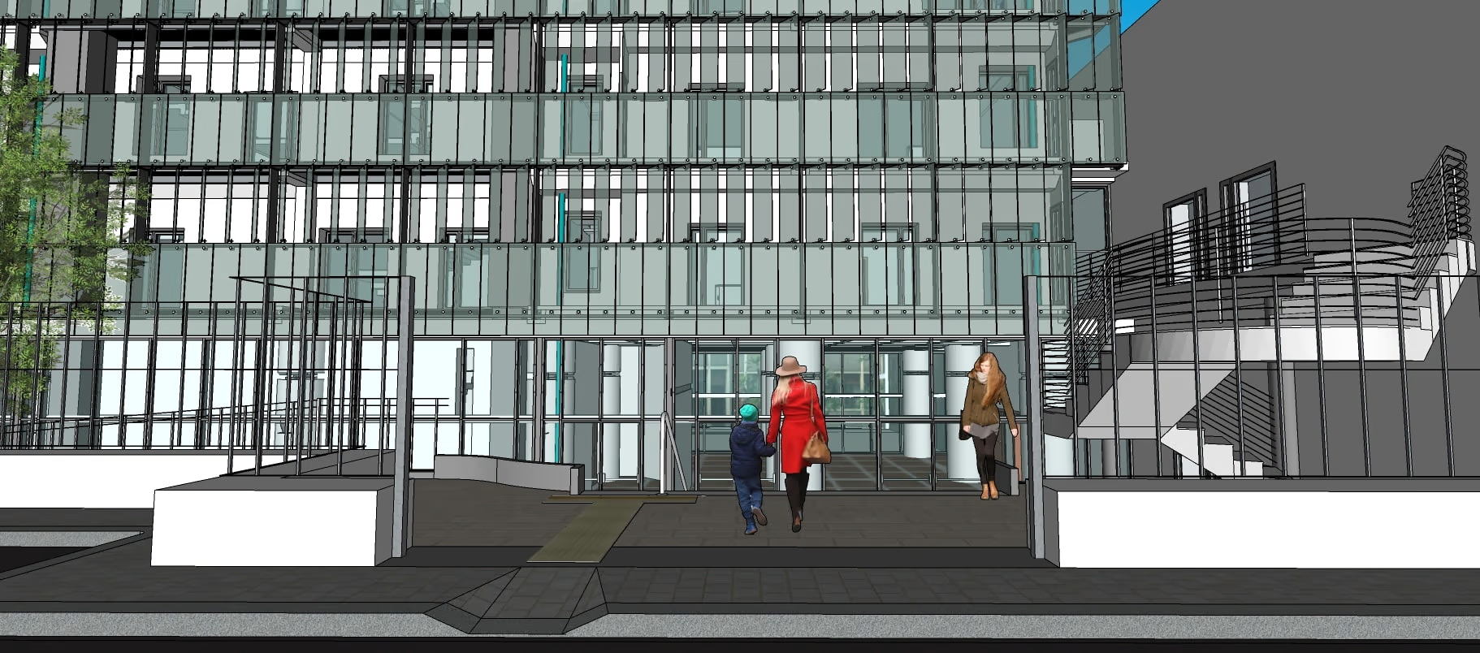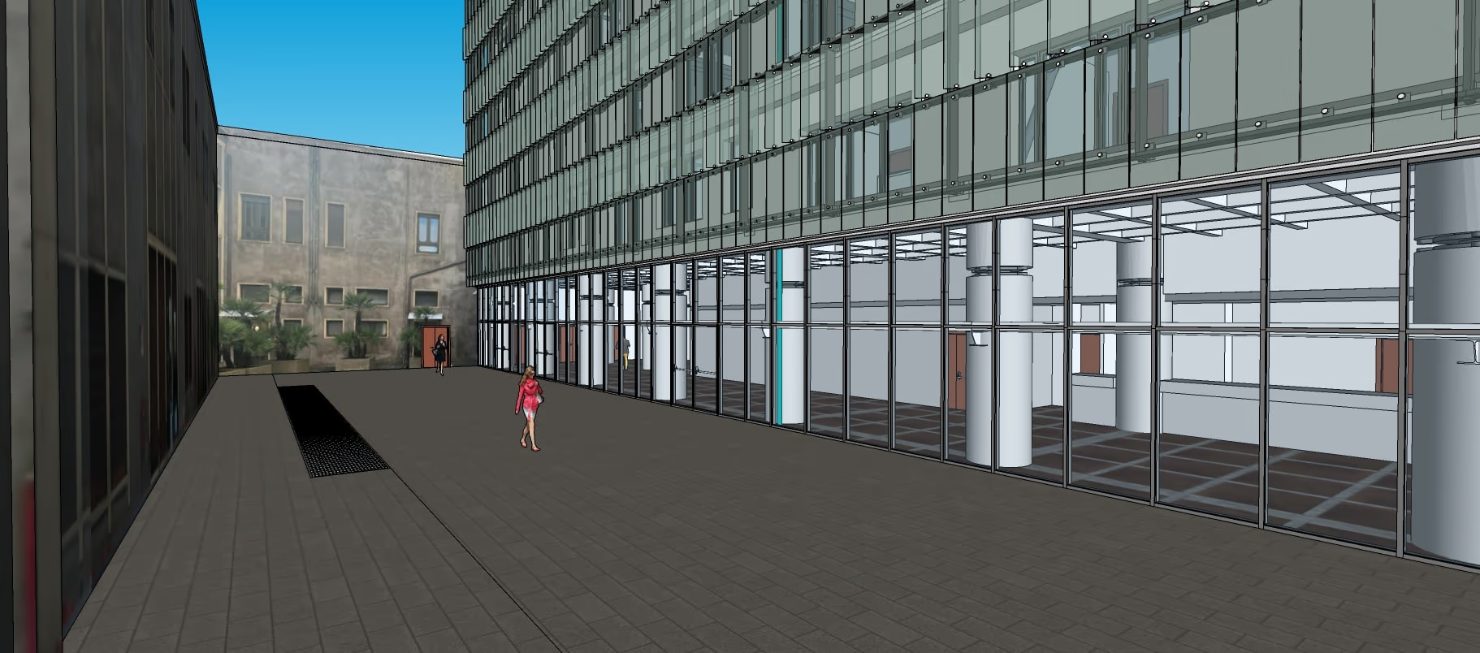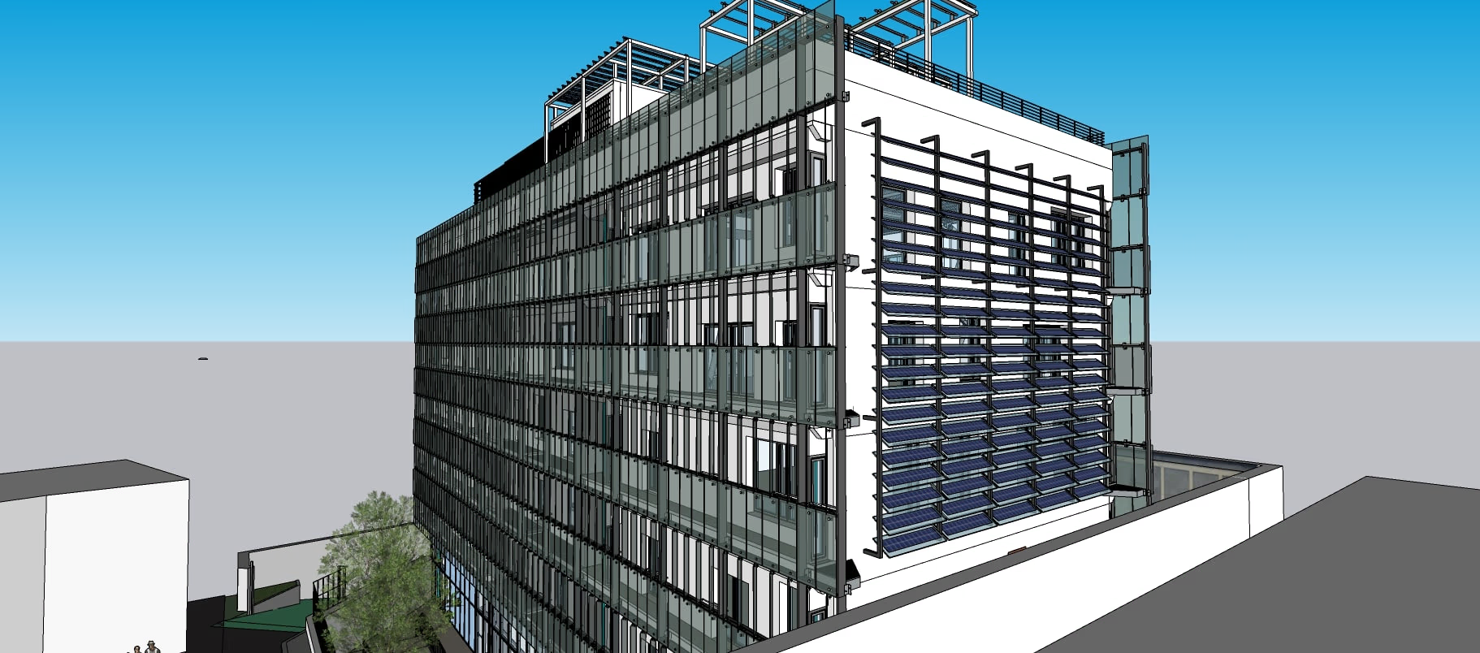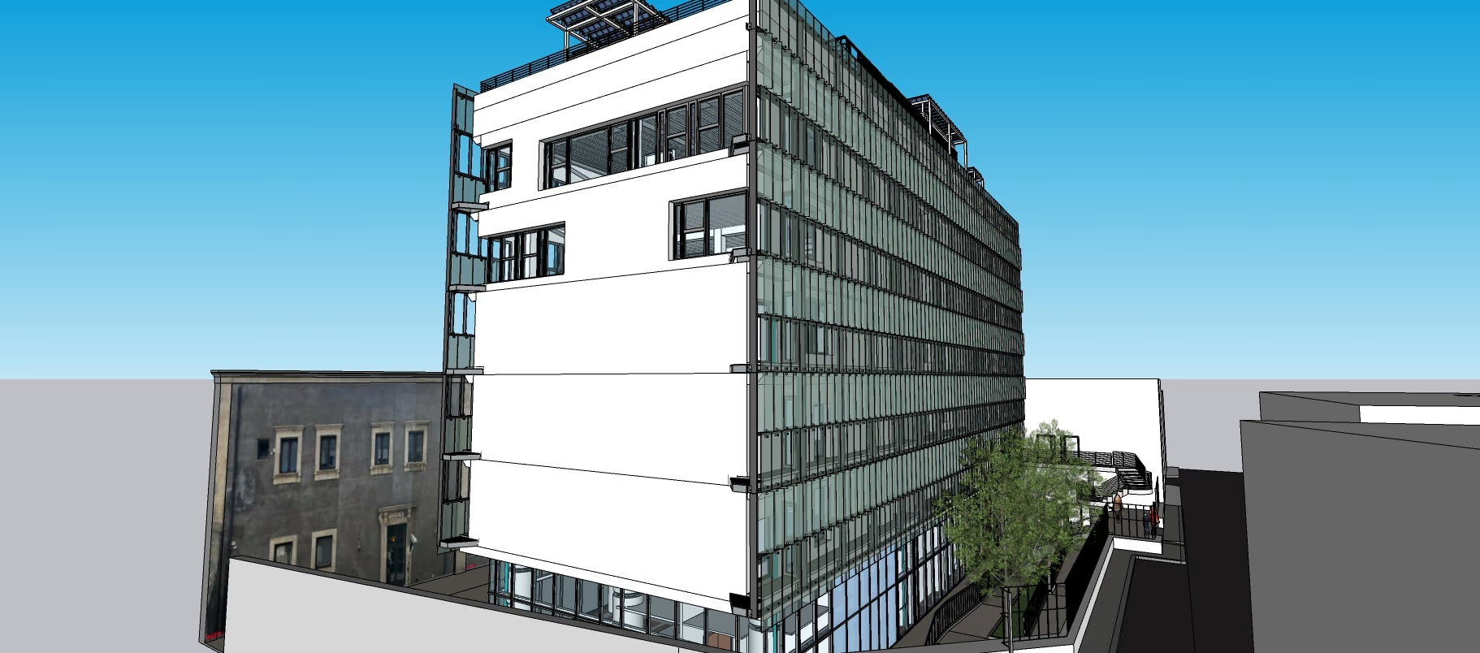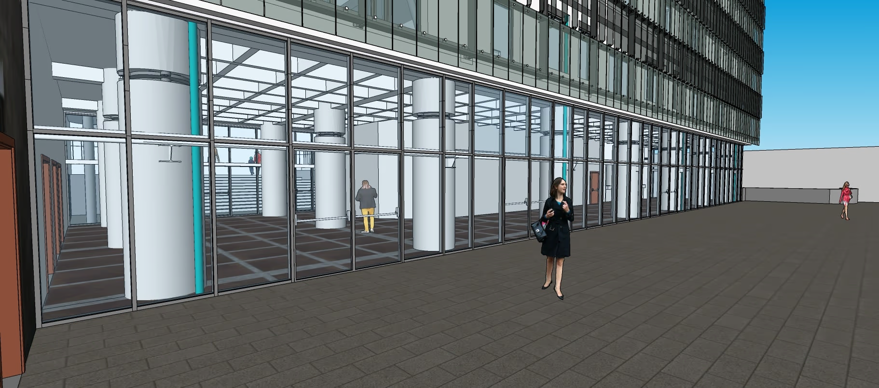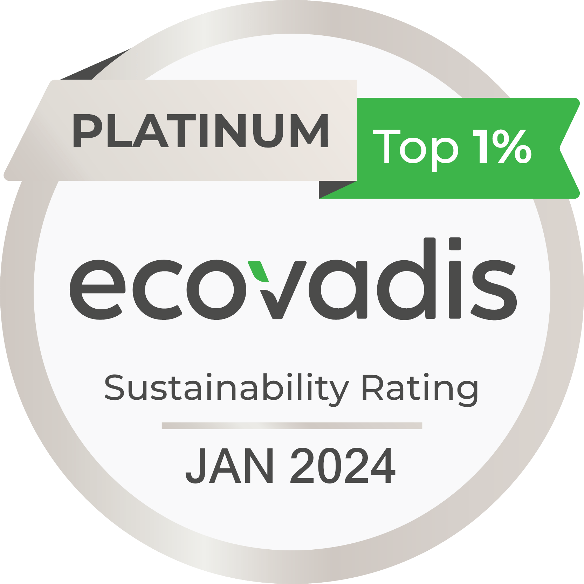The ‘Palazzo Boscarino’ re-functioning project is configured as a building renovation divided into seismic adaptation, energy requalification, and redistribution of the interior spaces with consequent redesign of the façade system as well as the replacement of the roof with a solution more suited to the building’s new overall image.
Group
Manelli Impresa S.p.A. is a leading company in the construction of public, commercial and industrial buildings.
PROFILE
RESOURCES AND MEANS
CERTIFICATIONS
Projects
Innovative and sustainable projects that improve the world around us.
Highlighted projects
Mantua Hub
Trenitalia S.p.A – IMC Bologna
Railway station of the HS/HC ‘Terzo Valico dei Giovi’ section
Creation of new CIMEC workshops
Governance
Our governance reflects the core values upon which our company is built and the practices we adopt to ensure the success and protection of the interests of all our stakeholders.
Business Areas
Skills, innovation and sustainability are indispensable ingredients for achieving results in our business areas: Infrastructure, Public Building and Private Construction.
Sustainability
Environmental sustainability and land preservation.
Careers
Join our team and inspire others with your professionalism.
