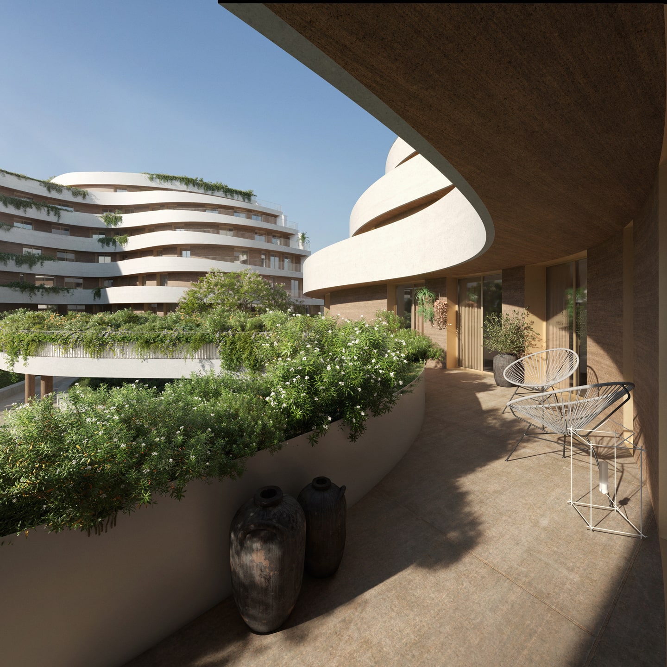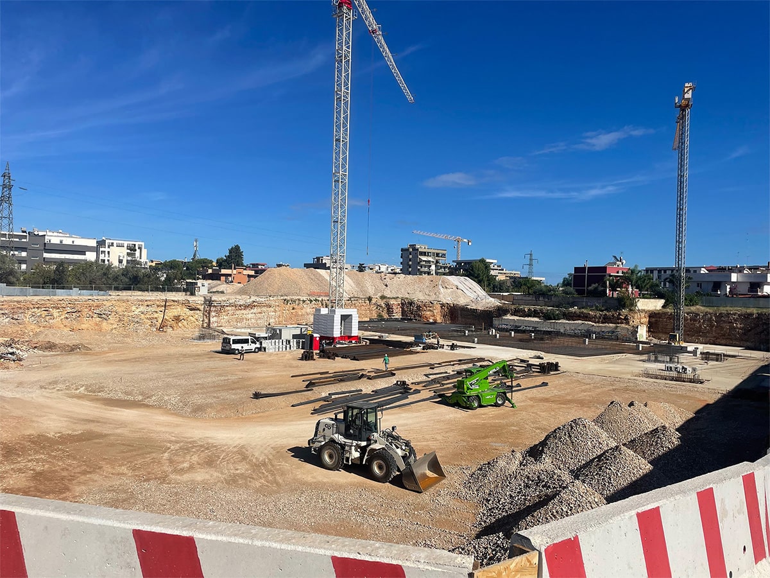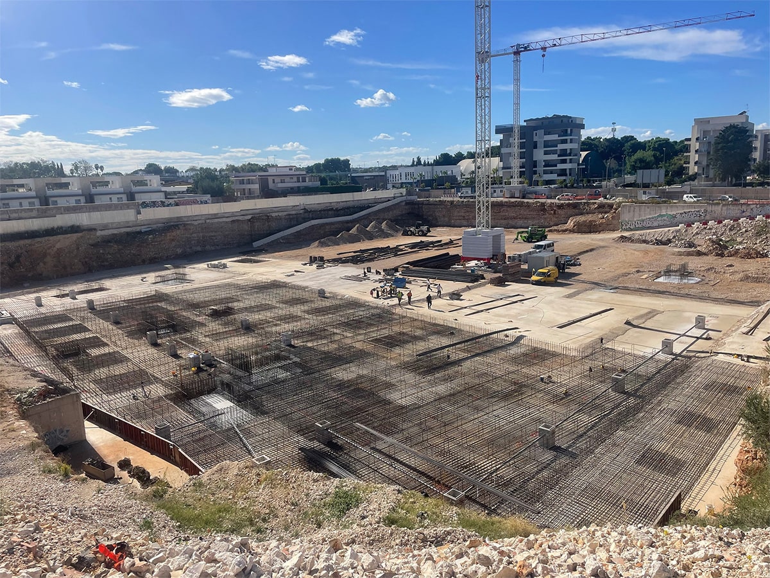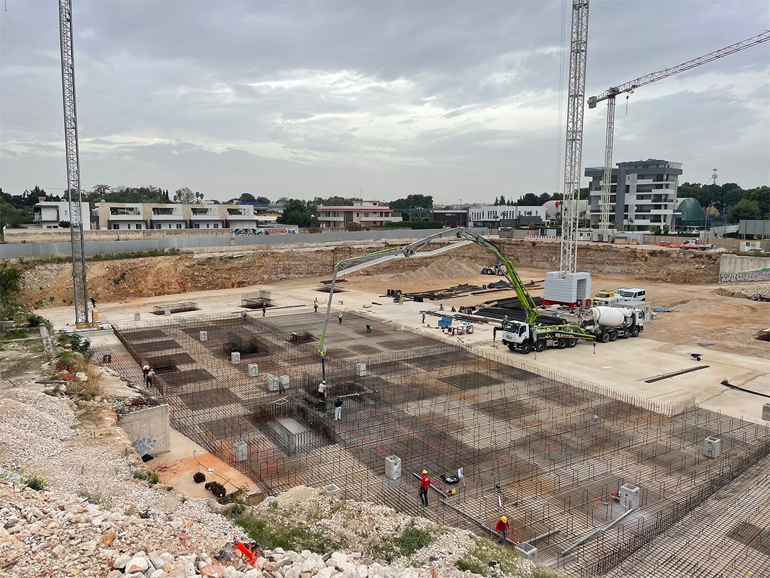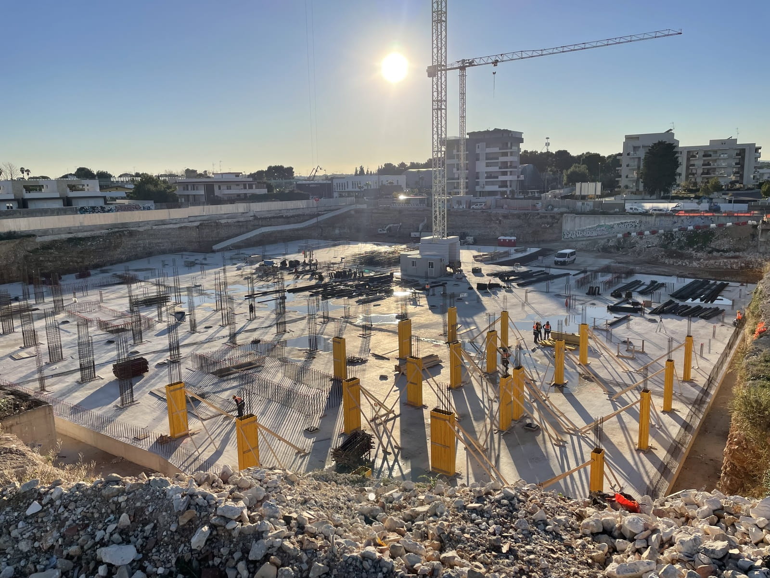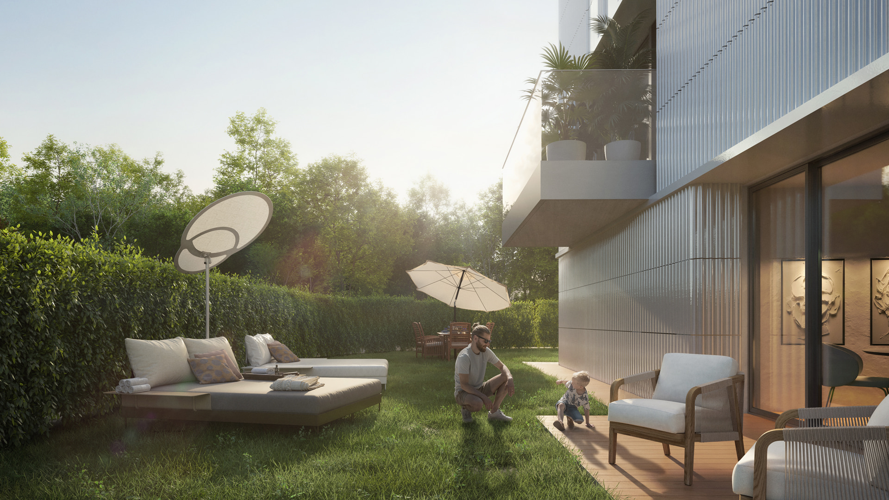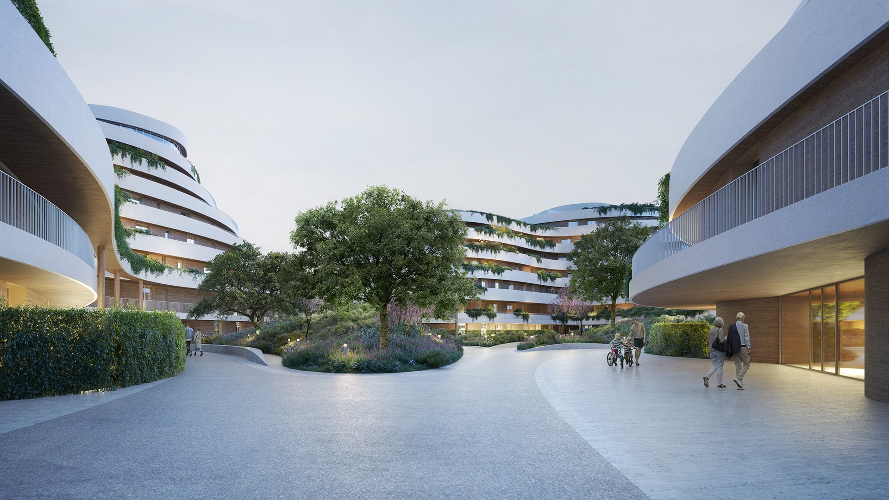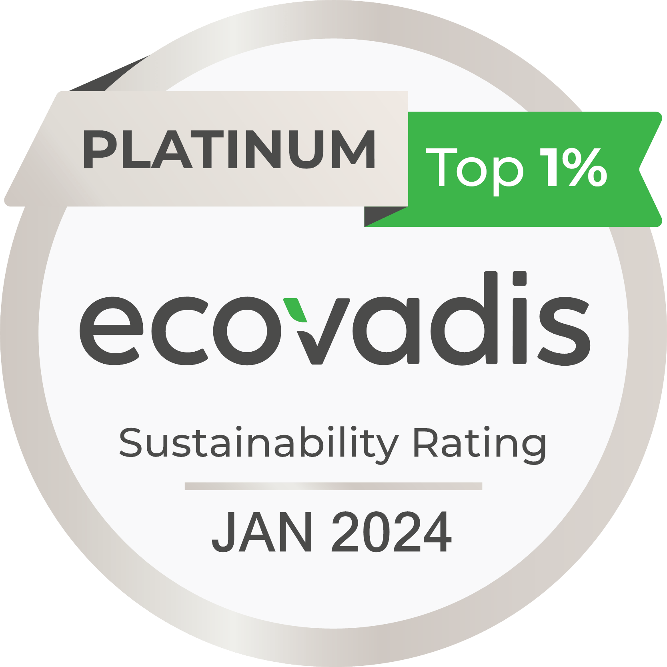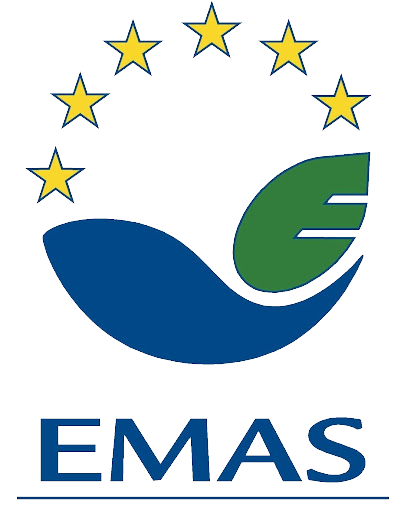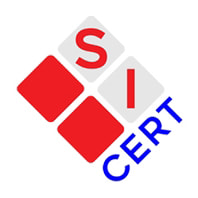MyCity Bari is a pilot project of urban transformation, an innovative project that looks to the future but fits perfectly with the architectural context of Bari in the present. It is often compared to Milan’s city life district, and not just because of the name.
MyCity is an apartment complex that gives a central role back to nature and socialising, with the aim of generating a positive impact on the well-being of its residents.
Considering that the new houses will be built on the site of the former Santa Lucia clinic, the work will be divided into demolition and carpentry.
Group
Manelli Impresa S.p.A. is a leading company in the construction of public, commercial and industrial buildings.
PROFILE
RESOURCES AND MEANS
CERTIFICATIONS
Projects
Innovative and sustainable projects that improve the world around us.
Highlighted projects
Mantua Hub
Trenitalia S.p.A – IMC Bologna
Railway station of the HS/HC ‘Terzo Valico dei Giovi’ section
Creation of new CIMEC workshops
Governance
Our governance reflects the core values upon which our company is built and the practices we adopt to ensure the success and protection of the interests of all our stakeholders.
Business Areas
Skills, innovation and sustainability are indispensable ingredients for achieving results in our business areas: Infrastructure, Public Building and Private Construction.
Sustainability
Environmental sustainability and land preservation.
Careers
Join our team and inspire others with your professionalism.
