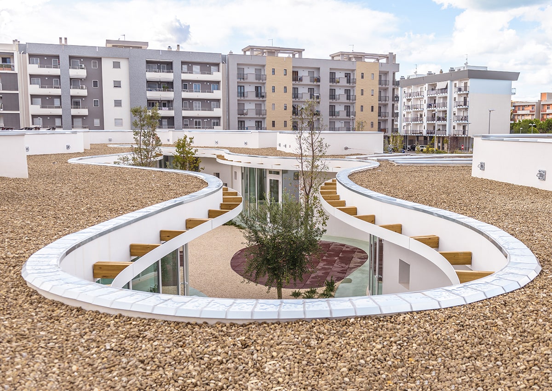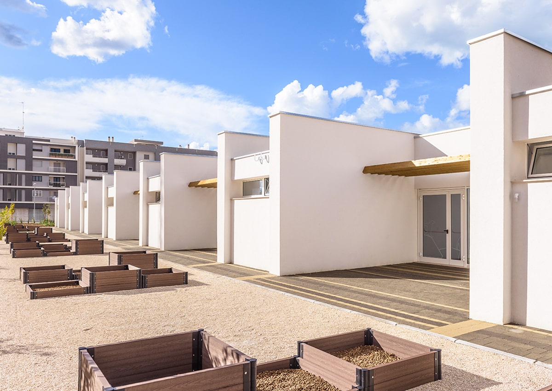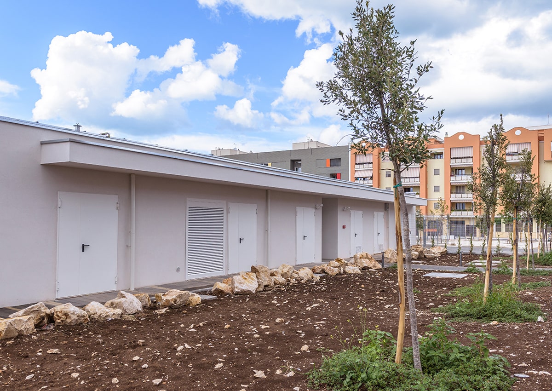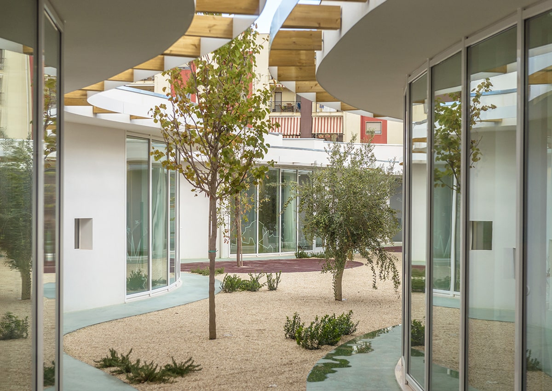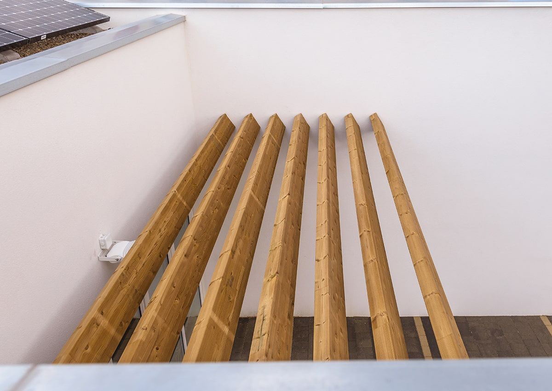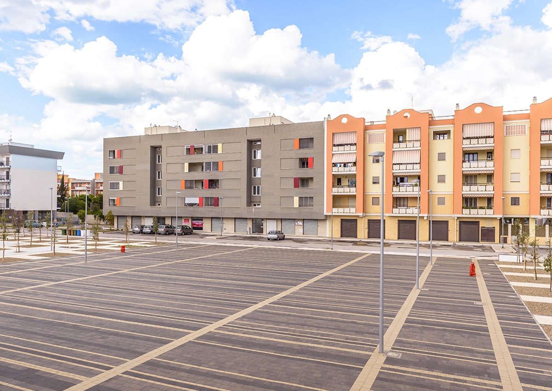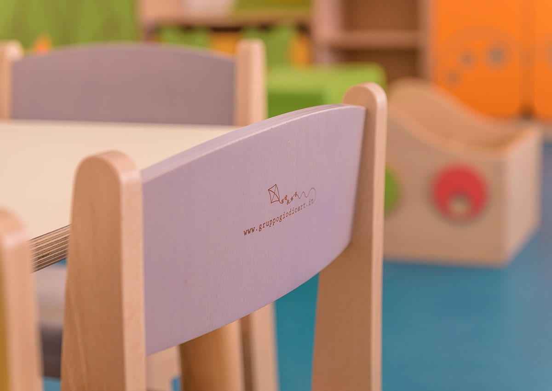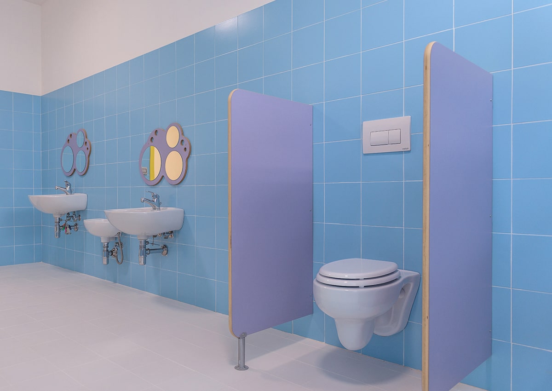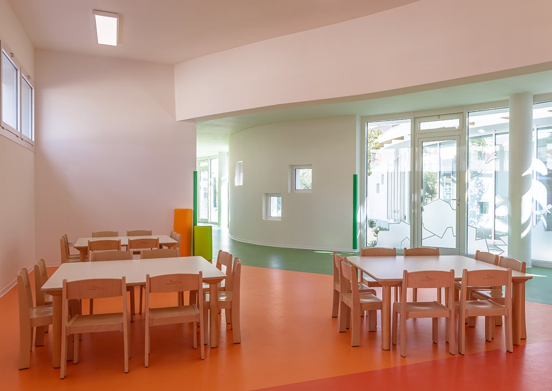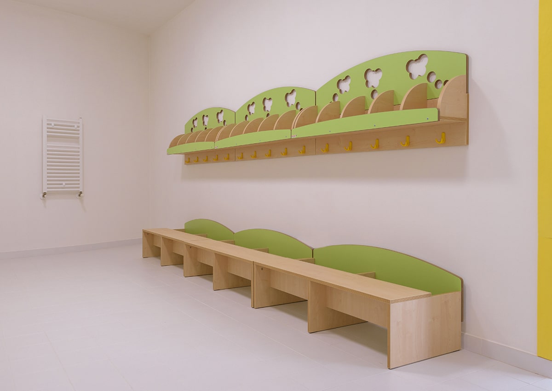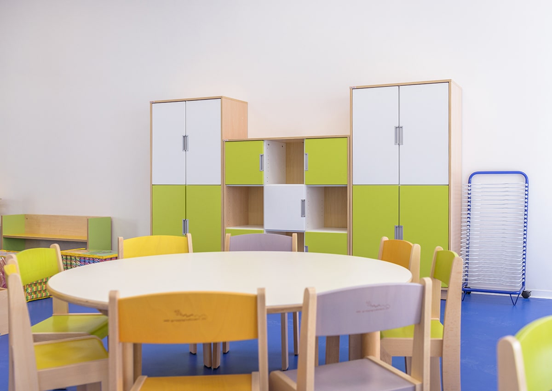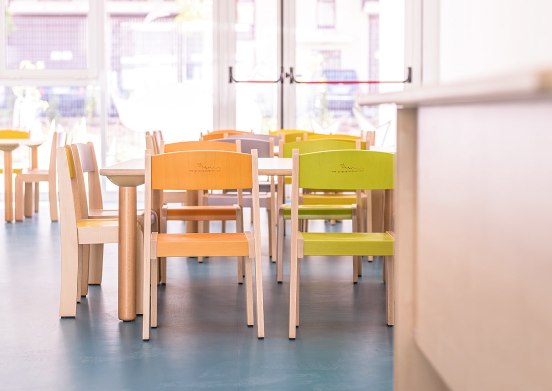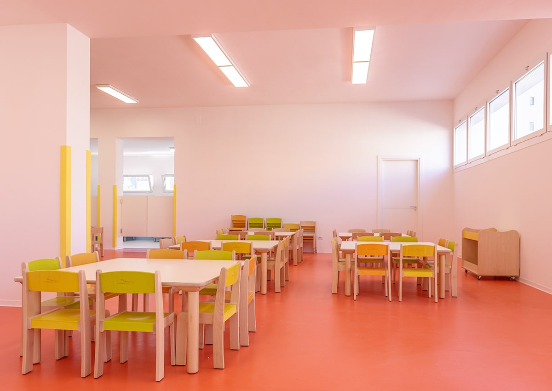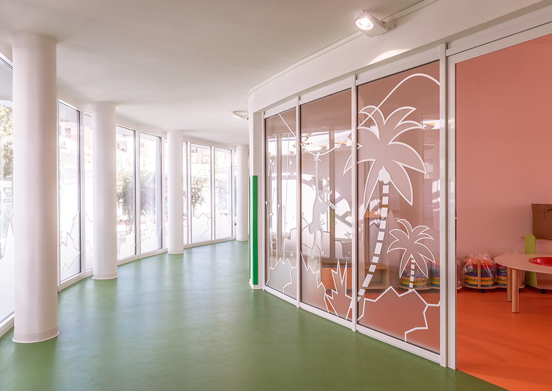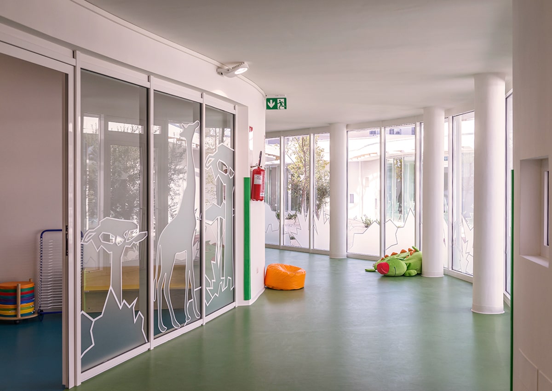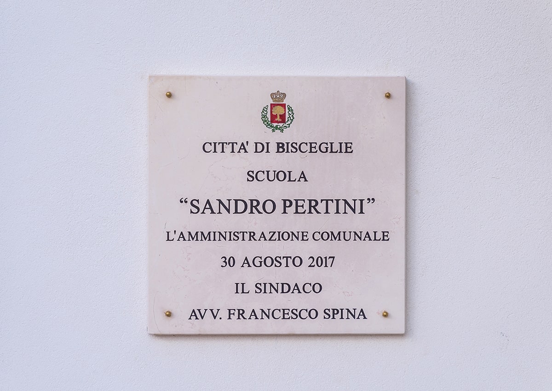The urban development plan called P.E.P. (Economic and Social Housing Plan) in which the new square and the kindergarten are included, is a public housing plan envisaged by the municipality of Bisceglie to accommodate over 1,500 inhabitants. The intervention area was located in an absolutely central position with respect to the new residential district, so that it would become a real centre of aggregation for the inhabitants. The location of the school makes it possible to minimise the travel time for the young pupils to reach it.
Group
Manelli Impresa S.p.A. is a leading company in the construction of public, commercial and industrial buildings.
PROFILE
CORPORATE RESOURCES
Projects
Innovative and sustainable projects that improve the world around us.
Highlighted projects
Mantua Hub
Trenitalia S.p.A – IMC Bologna
Railway station of the HS/HC ‘Terzo Valico dei Giovi’ section
Creation of new CIMEC workshops
Governance
Our governance reflects the core values upon which our company is built and the practices we adopt to ensure the success and protection of the interests of all our stakeholders.
Business Areas
Skills, innovation and sustainability are indispensable ingredients for achieving results in our business areas: Infrastructure, Public Building and Private Construction.
Sustainability
Environmental sustainability and land preservation.
Careers
Join our team and inspire others with your professionalism.
